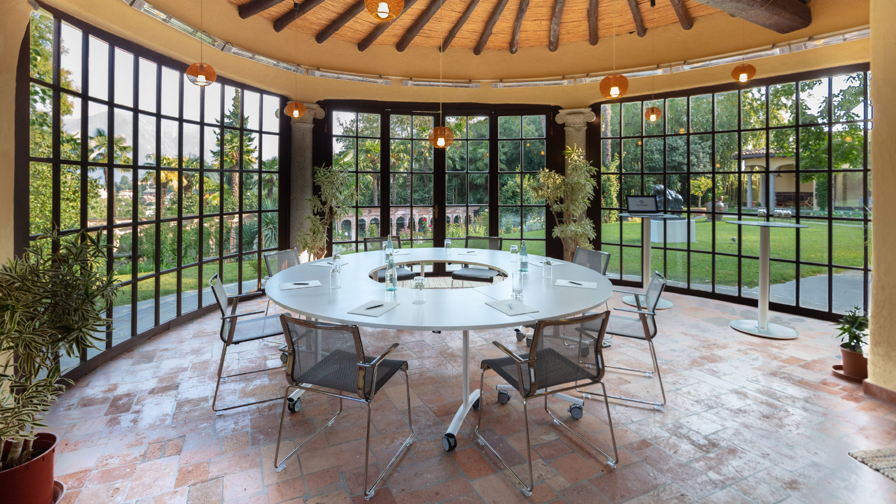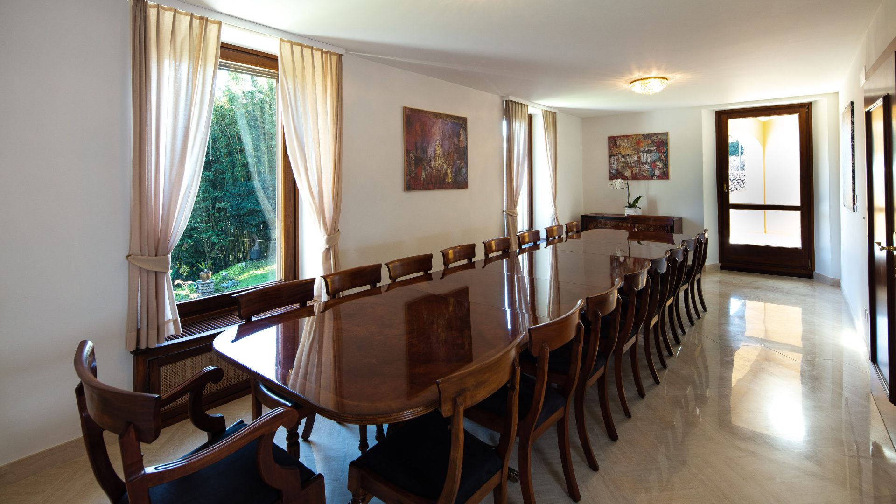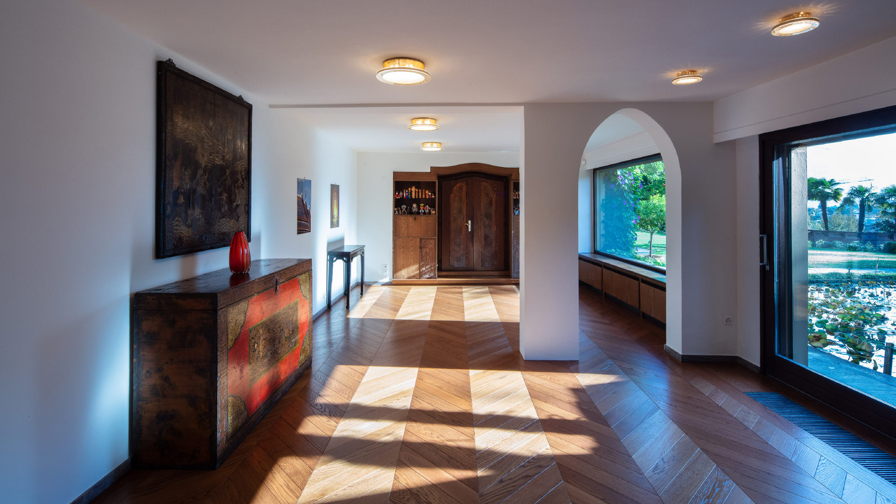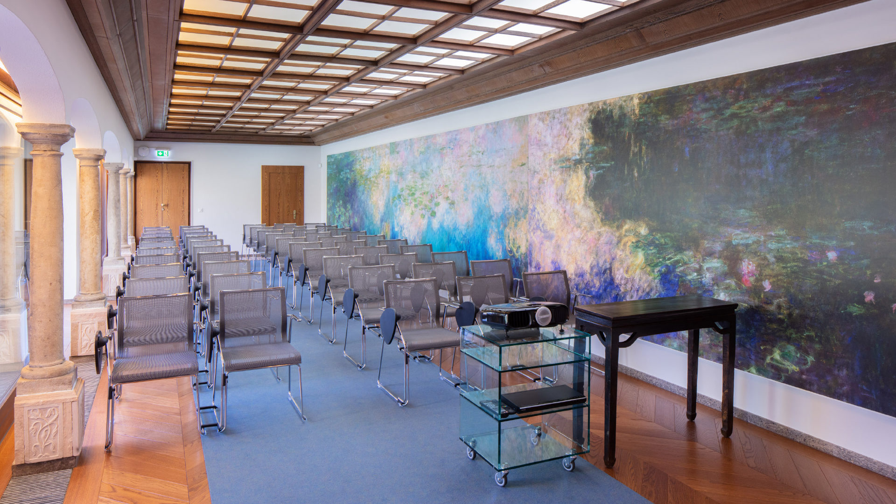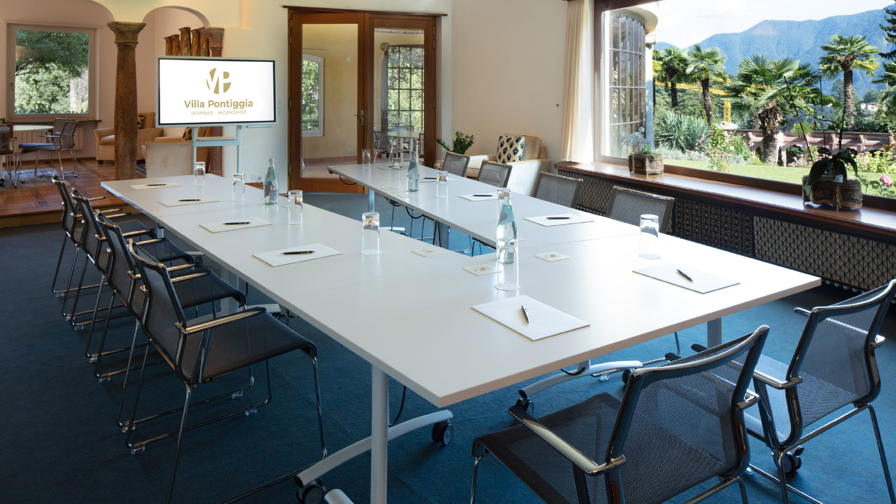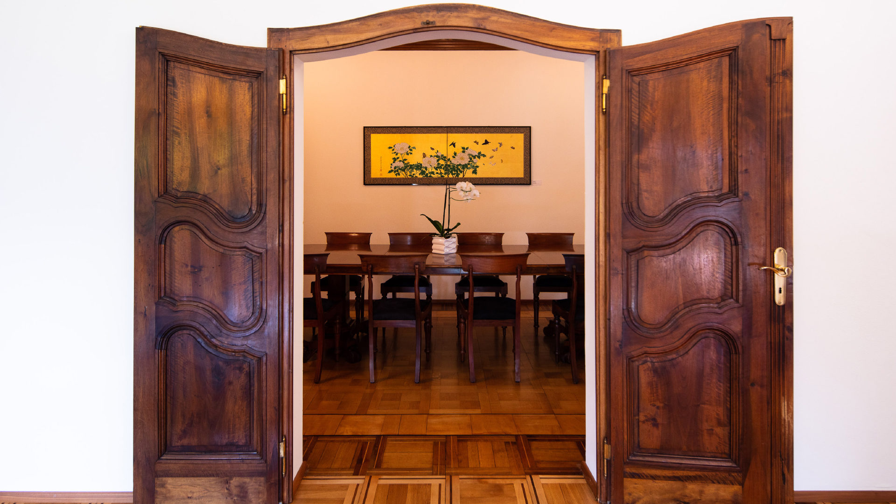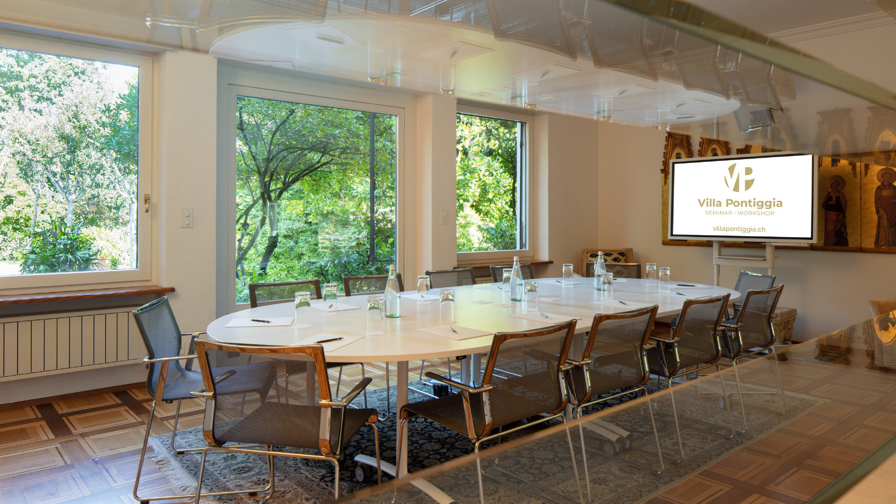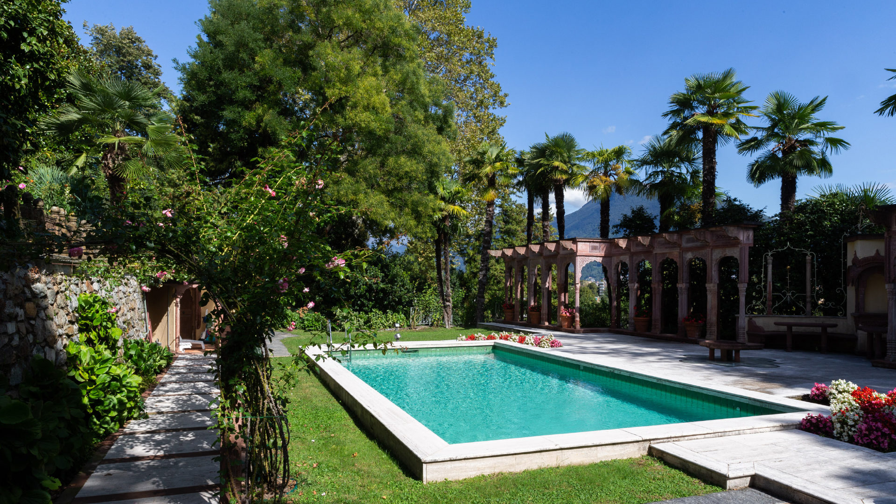Data Sheet | Services | Plans
Rooms
| Sale | m² | LxL | h | |||||||||
|---|---|---|---|---|---|---|---|---|---|---|---|---|
| Giardino d’inverno | 37 | 6 x 6,2 m | 3,5 m | 12 | ||||||||
| Magnolia | 27,65 | 3,5 x 7,9 m | 2,5 m | 18 | ||||||||
| Loto | 36 | 10,7 x 3,6 m | 2,6 m | |||||||||
| Ninfea | 74 | 4,5 x 16,5 m | 2,6 m | 50 | ||||||||
| Orchidea | 47,3 | 8,6 x 5,5 m | 3,15 m | 18 | ||||||||
| Peonia | 17,75 | 5,3 x 3,35 m | 3 m | 10 | ||||||||
| Rododendro | 29,95 | 4,1 x 7,3 m | 3 m | 16 | ||||||||
| Parco | 5’000 | 50 |
Parziale / su richiesta
Incluso Prezzi su richiesta
Ruota lo schermo o usane uno più grande per visualizzare la tabella.
Giardino d’Inverno
The Giardino d’Inverno, with its round table, is a unique room, where to work efficiently while enjoying a feeling of well-being by contemplating the park beyond the large windows. The thatched roof, the terracotta floor, the circular shape and the plants make it a perfect place for workshops, business meetings, team building, networking or standing lunch and aperitifs.
m²: 37,00
LxL: 6 x 6,2 m | h: 3,50 m
| – | – | – | 16 |
Magnolia
The Magnolia Room is located on the first floor and offers a magnificent view looking down at the garden and the water lily pond below. The arrangement of the solid wood English style table is fixed and can accommodate up to a maximum of 18 people. The cosy and elegant atmosphere makes it an ideal room for meetings.
Free coffee and tea service are available for guests. The room has a small covered terrace for breaks.
m²: 27,65
LxL: 3,5 x 7,9 m | h: 2,5 m
| – | – | – | 18 |
Ninfea
Due to its size, the Ninfea Room is particularly suitable for small conferences. Its configuration also allows for a seminar setting with 10 (12) tables. When combined with the Loto Room its versatility becomes maximum. The room is equipped with a beamer and a ceiling projection screen, already included in the room rental.
m²: 74,00
LxL: 4,5 x 16,5 m | h: 2,6 m
| 50 | – | – | – |
Orchidea
Located in the North Wing of the Villa, the Orchidea Room is spacious and bright and offers various configuration possibilities. This room is interconnected with the other rooms on the ground floor. Due to its position to the surrounding rooms, it is well suited for presentations or interactive workshop that requires large space.
m²: 47,30
LxL: 8,6 x 5,5 m | h: 3,15 m
| – | – | 18 | – |
Peonia
Peonia is the smallest room in Villa Pontiggia and like the Magnolia Room has a fixed solid wood table. Natural light is guaranteed by the internal window that overlooks the Rododendro Room with a large window overlooking the park. This room is suitable for small meetings or can be used as a breakout room.
m²: 17,75
LxL: 5,3 x 3,35 m | h: 3,00 m
| – | – | – | 10 |


